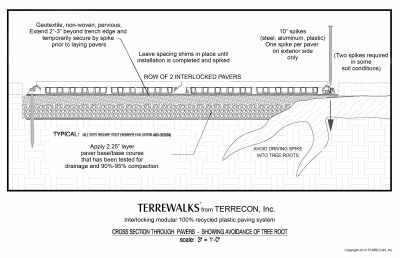TERREWALKS®
TERREWALKS® Specifications
Typical Installation Cross Section
Typical Plan With Existing 5′ Hardscape
Typical Plan With New 5′ Hardscape
Typical Plan With Trees In Sidewalk
Typical Plan With Curb
Plan and Elevation of Paver
Installation Detail at Existing Hardscape
Installation Detail at Tree Root
Installation Plan
Installation Application with Geocell
RUBBERSIDEWALKS™
Rubbersidewalks™ Specifications Sheet
